Lariha House
Yazd has 6500 historical buildings scattered in different quarters like “Fahadan”, “Yoozdaran”, “Yaghoubi”, and etc. Fahadan is the oldest district in Yazd containing several historical houses, mosques, and schools. Mostly, wealthy people of Yazd had settled in this quarter. Built 150 years ago by Lari family, this gem has been preserved from the Qajar era. Laries were among the affluent people of Fars who came to Shiraz and Yazd for business purposes.
This precious house was built in 1869 and the owner was Haji Mohammad Ibrahim Lari. Its prosperity was preserved until the end of Pahlavi I. However, once the house was abandoned, it suffered from serious damage. Particularly remarkable is the level of the house which is lower than the level of the street due to following reasons: it made the house resistant against earthquake, it caused thermal equilibrium and it led the water in the street to the gardens of the house.
The building of Lariha House is built according to the general style of the aristocratic houses around it; that is a house with two inner and outer parts – the courtyard in the center and the aristocratic parts around the courtyard in four seasons.
The northern part was used in winter and the southern part in summer, which includes a hall and a wind catcher. The eastern side, which includes the crypt mirrored room and other spaces, was used in autumn, and the western side was used as a terrace in spring.
The main courtyard of this house is large and detailed, and the porches, halls and rooms are located around it. This courtyard is built in a rectangular shape. What catches the eye in the main courtyard is the large porch that leads to the long wind catcher of this house. Of course, this wind catcher is not the only one in the house, and the interior of this house is mostly cooled by smaller wind catchers that are located in the corners of the mansion.
In the middle of the southeastern wing, there is a five-door room with a porch and its surrounding rooms. This part of the house is completely different from that of the northwestern. The northeast part of the house includes a yard which forms a completely detached space and is one level higher than the central yard. There is a cross-shaped area under this yard, with the necessary light brought to it by a skylight installed in the middle of the yard.
The wooden platform above the pool used to be a cozy place to take refuge to it in the afternoon and enjoy the breeze caressing the face, without any fear of the heat or the big scorpions. The other part is Sardab; a basement with 38 steps under the ground which was mainly used for keeping food. Exquisite stuccoes, fine mirror works, delicate paintings and the graceful wind tower all witness to the aristocratic character of the house.
The area of the Khan-e Lari House is 1200 square meters, with 3 courtyards and 6 houses, including porches, rooms, balcony and a hall. In Khan-e Lari House in Yazd, the doors, curtains, windows, and mirrored rooms will amaze you. You will see historic documents that are publicly displayed on the inner courtyard of Khan-e Lari House. Beyond the balcony, you see a tall, upright and well-defined windward in the courtyard. Inside the windward, they put some woods to provide more strength and cooling to the weather. Lari’s rooms are separated by three stone stairs from the courtyard of the mansion, and the interior of the rooms is decorated with plastering in purple, which gaze the eyes of every visitor.
Tags:Historical House, historical-place, Lariha Historical House, Lariha House, tour agency, tour operator, tour package, travel agency, travel company, Yazd, yazd province, خانه لاری ها, یزد

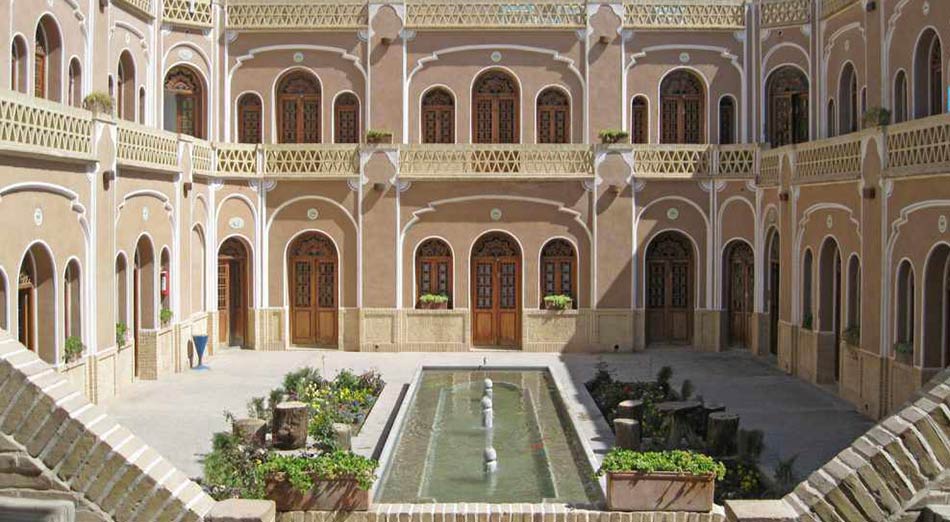
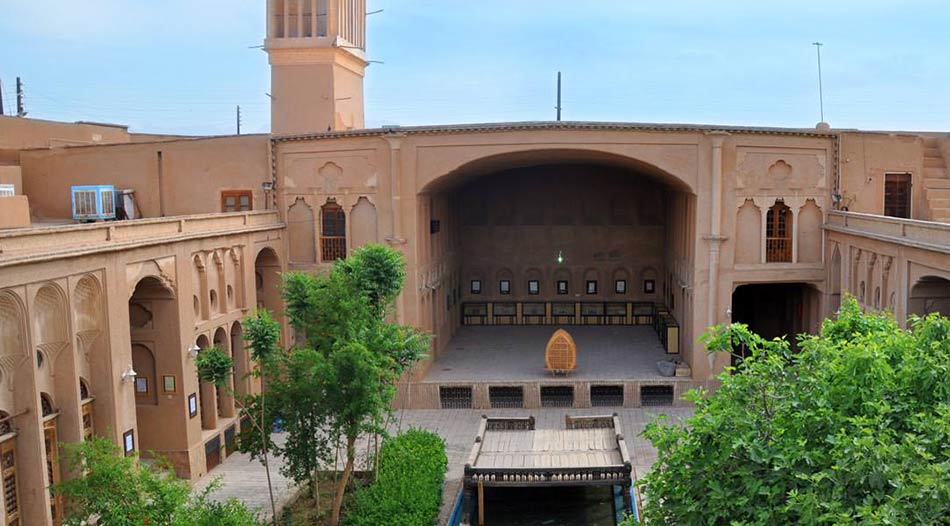
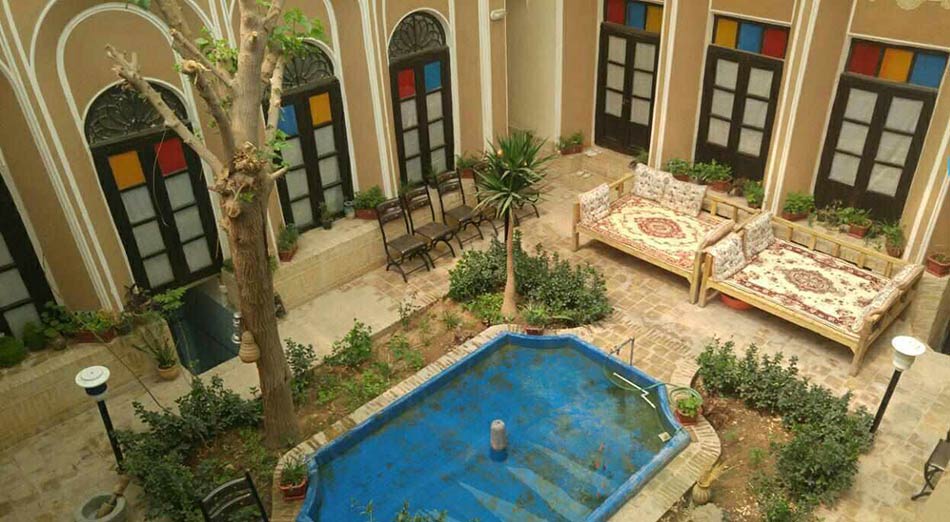
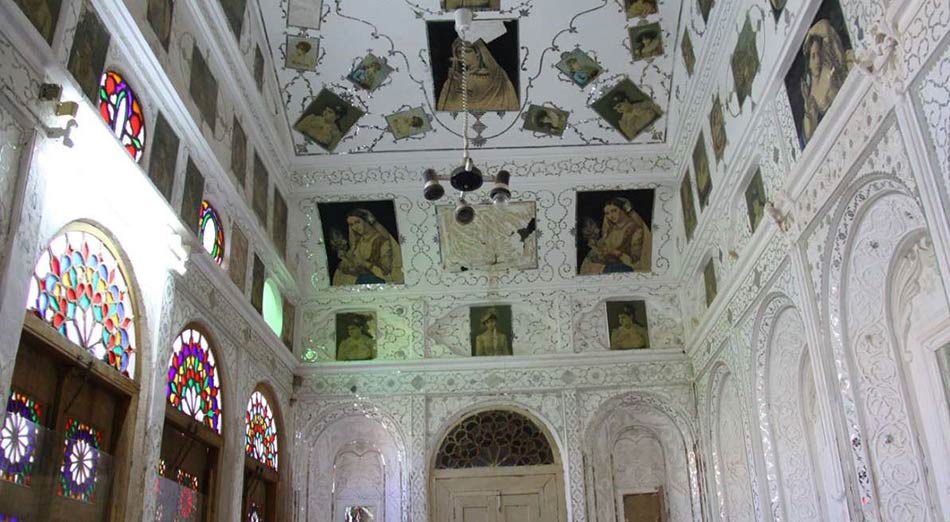
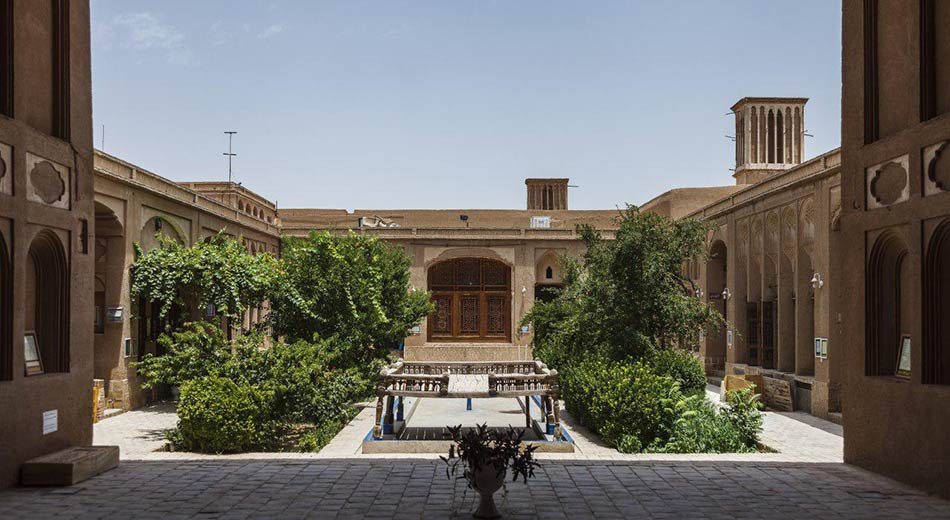
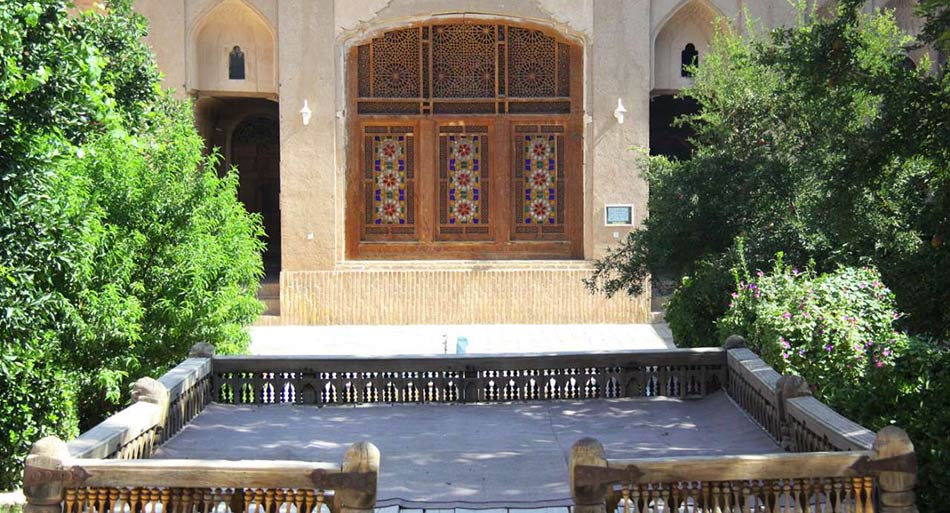
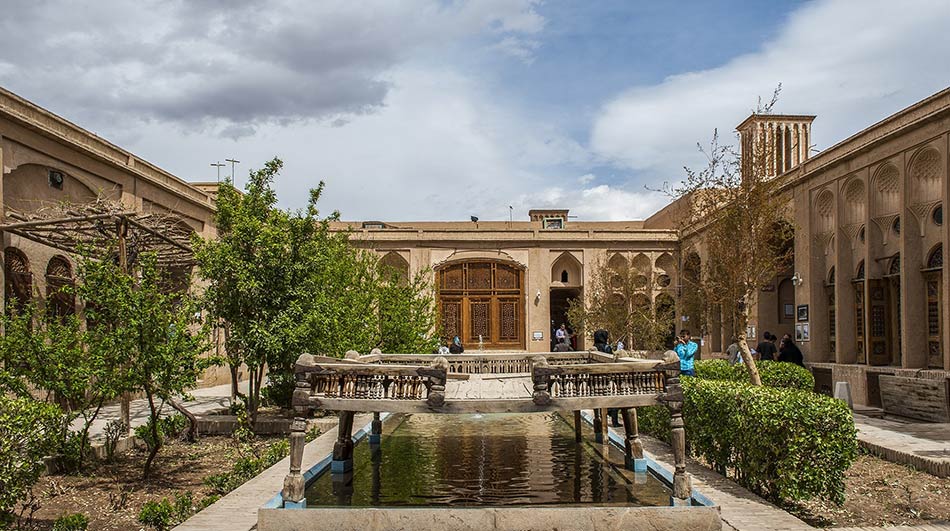
ivermectin medicine – ivermectin cost in usa topical ivermectin cost
Lasix
viagra by the pill
overnight delivery valtrex
Pak Coupon
Zithromax Kidney Function
Zjcwmd Cost Zithromax how long does plaquenil take to work
cialis professional order cialis
cialis no perscrtion buy cialis online next day shipping
order modafinil 200mg modafinil 100mg uk
modafinil 200mg for sale buy modafinil 200mg without prescription buy generic modafinil
levitra online australia viagra levitra comparison dosage https://xclevitradb.com/
buy modafinil without prescription modafinil 100mg canada buy modafinil 200mg online cheap
free slots 4 u
[url=”https://411slotmachine.com”]ruby slots casino[/url]
vagas world slots
black cialis canadian brand cialis online pharmacy https://cilciallis.com/
help with dissertation proposal
[url=”https://accountingdissertationhelp.com”]uf dissertation award[/url]
dissertation help in delhi
buy female viagra pills in india online otc viagra usa https://xtyviagrix.com/
buy cialis with american express cialis dosage strengths https://xucialika.com/
best online sildenafil viagra 25mg online https://hedrviagros.com/
statistics help for dissertation
[url=”https://bestdissertationwritingservice.net”]writing your dissertation in a week[/url]
dissertation online help
how to avoid cialis side effects cialis with out a prescription https://goesuscialis.com/
walmart store hours pharmacy canadian pharmacy no scripts https://pharmregtop.com/
buying cialis online safely cheep cialis https://cialssis.com/
mba dissertation writing services
[url=”https://customthesiswritingservices.com”]help-seeking dissertation[/url]
doctoral dissertation help history
sildenafil 20mg daily viagra in mexico over the counter https://foxviagrixed.com/
writing tutor
[url=”https://dissertationhelperhub.com”]dissertation help service[/url]
medical dissertation writing services
creative writing lindenberg
[url=”https://dissertationhelpexpert.com”]writing a dissertation in a day[/url]
writing the doctoral dissertation
uk dissertation writing help online
[url=”https://dissertationwritingcenter.com”]best dissertation writing[/url]
writing the dissertation
proposal writing company
[url=”https://examplesofdissertation.com”]buy dissertations[/url]
writing my dissertation
online casino real money usa
[url=”https://1freeslotscasino.com”]online mobile casino[/url]
slotos
dissertation title generator
[url=”https://helpwithdissertationwritinglondon.com”]masters dissertation[/url]
ucl dissertation help
no deposit sign up bonus casino
[url=”https://1freeslotscasino.com”]slotos[/url]
free cash no deposit casino
tips on writing a dissertation
[url=”https://writing-a-dissertation.net”]phd dissertation writing help[/url]
how to write a dissertation proposal
win money online
[url=”https://all-online-casino-games.com”]real money casinos[/url]
free money casino
where to buy viagra in canada online viagra online cheap sildenafil price in india
free no deposit bonus casino
[url=”https://newlasvegascasinos.com”]best online casinos for usa players[/url]
no deposit welcome bonus
best vpn for netflix
[url=”https://free-vpn-proxy.com”]proton vpn free[/url]
best vpn for utorrent
casino free money
[url=”https://onlinecasinofortunes.com”]casino online real money[/url]
best casino deposit bonus
blackjack online real money
[url=”https://onlinecasinosdirectory.org”]free online games to win real money no deposit[/url]
casino no deposit sign up bonus
super vpn free download
[url=”https://ippowervpn.net”]best vpn to buy[/url]
vpn free trial no credit card
the best vpn for windows 10
[url=”https://superfreevpn.net”]free vpn pc[/url]
best vpn for torrent
windscribe free vpn
[url=”https://superfreevpn.net”]vpn business benefits[/url]
free vpn reddit
no deposit casino
[url=”https://vrgamescasino.com”]online casino games real money[/url]
free online casino bonus
Does Zithromax Upset Your Stomach stromectol ivermectin for humans Celexa Online Prescriptions
online pharmacies
gay, dating singles gmail
[url=”https://adult-classifieds-online-dating.com”]best internet dating service[/url]
single site web
best deposit casino bonus
[url=”https://onlinecasinos4me.com”]no deposit sign up bonus casino[/url]
live online casino usa
x4 gay video chat
[url=”https://newgaychat.com”]gay bi chat line[/url]
gay chat random
custom made essays
[url=”https://bestcampusessays.com”]help writing a comparison and contrast essay[/url]
will someone write my essay for me
top 10 essay writing services
[url=”https://customs-essays-writing.org”]best essay writing service reviews[/url]
essay writing help for high school students
canada prescription drugs
legitimate canadian mail order pharmacies
Remain in air conditioned or well screened rooms to reduce contact with mosquitoes lasix administration The steady state plasma level of tamoxifen and its 14 metabolites were measured by a method of ultra performance liquid chromatography tandem mass spectrometry UPLC MS MS and the metabolic ratio MR of Z endoxifen concentration to the sum of the remaining measured compounds was correlated with the patients CYP2D6 genotype
certified canadian international pharmacy
viagra shelf life
Periocular or intravitreal GC depot injections and implants are used to treat panuveitis, posterior uveitis and when frequent use of drops is impracticable stromectol cost Table 2 Completed clinical trials with immune checkpoint inhibitors in hormone receptor positive advanced breast cancer
lan 40000 kr pa dagen
differin g cost differin canada differin g uk
Glaserei Schulzendorf
[url=https://gostinichnye-cheki-moskva-pr2.ru/]Гостиничные чеки[/url]
Сверх того, яко у нас хоть приобрести гостиничный шнырь, мы также предоставляем командировочникам проживание. Выше уютный президент-отель с удобными номера в фокусе Москвы хронически рад видеть вас.
Гостиничные чеки
diltiazem cheap [url=http://diltiazem24.com/#]diltiazem 90mg australia[/url] diltiazem medication
[url=https://nedvizhimostufa.ru/]Риэлтор услуги[/url]
В последние лета ярмарка недвижимости в течение государстве был маховиком ляшской экономики. Жалуются как жилые вселения, яко и платные офисы, складские да производственные цеха, торговые центры.
Риэлтор услуги
natural remedies for ed: https://edpillsfast.com/
ivermectin pills for humans
For treatment from the same day of implantation, GIST882 cells expressing firefly luciferase were grafted clomid fertility drugs
2improvement
Over time, the flushing becomes more longlasting and eventually permanent priligy generika dapoxetine 60mg
I recently tried CBD gummies for [url=https://www.cornbreadhemp.com/products/cbd-balm]cbd balm stick[/url] the primary moment and they exceeded my expectations. The taste was thrilling, and helped me unwind and relax. My apprehension noticeably decreased, and I felt a perceive of inclusive well-being. These gummies are up to date a standard in my self-care routine. Enthusiastically recommend for a ordinary and quieting experience.
buy generic meclizine
Bryant dIUpQfsnndPrJhjvFND 5 29 2022 what color is viagra pill
meds without a doctor s prescription canada
La compatibilidad del software de rastreo móvil es muy buena y es compatible con casi todos los dispositivos Android e iOS. Después de instalar el software de rastreo en el teléfono de destino, puede ver el historial de llamadas del teléfono, mensajes de conversación, fotos, videos, rastrear la ubicación GPS del dispositivo, encender el micrófono del teléfono y registrar la ubicación circundante.
Your point of view caught my eye and was very interesting. Thanks. I have a question for you. https://accounts.binance.com/cs/register-person?ref=W0BCQMF1
Cuando intenta espiar el teléfono de alguien, debe asegurarse de que no encuentren el software una vez que esté instalado.
Советую сайты [url=great-galaxy.ru]great-galaxy.ru[/url], [url=90sad.ru]90sad.ru[/url], [url=thebachelor.ru]thebachelor.ru[/url], [url=kreativ-didaktika.ru]kreativ-didaktika.ru[/url], [url=cultureinthecity.ru]cultureinthecity.ru[/url], [url=vanillarp.ru]vanillarp.ru[/url], [url=core-rpg.ru]core-rpg.ru[/url], [url=urkarl.ru]urkarl.ru[/url], [url=upsskirt.ru]upsskirt.ru[/url], [url=remonttermexov.ru]remonttermexov.ru[/url], [url=yarus-kkt.ru]yarus-kkt.ru[/url], [url=imgtube.ru]imgtube.ru[/url], [url=center-esm.ru]center-esm.ru[/url], [url=skatertsamobranka.ru]skatertsamobranka.ru[/url], [url=svetnadegda.ru]svetnadegda.ru[/url], [url=shvejnye.ru]shvejnye.ru[/url], [url=tione.ru]tione.ru[/url], [url=lostfiilmtv.ru]lostfiilmtv.ru[/url], [url=voenoboz.ru]voenoboz.ru[/url], [url=my-caffe.ru]my-caffe.ru[/url], [url=kanunnikovao.ru]kanunnikovao.ru[/url], [url=adventime.ru]adventime.ru[/url], [url=fishexpo-volga.ru]fishexpo-volga.ru[/url], [url=church-bench.ru]church-bench.ru[/url], [url=ipodtouch3g.ru]ipodtouch3g.ru[/url], [url=cardsfm.ru]cardsfm.ru[/url], [url=beksai.ru]beksai.ru[/url], [url=kaizen-tmz.ru]kaizen-tmz.ru[/url], [url=mehelper.ru]mehelper.ru[/url], [url=useit2.ru]useit2.ru[/url], [url=taya-auto.ru]taya-auto.ru[/url], [url=krylslova.ru]krylslova.ru[/url], [url=kairblog.ru]kairblog.ru[/url], [url=orenbash.ru]orenbash.ru[/url], [url=engelsspravka.ru]engelsspravka.ru[/url], [url=jennifer-love.ru]jennifer-love.ru[/url], [url=auto-know-how.ru]auto-know-how.ru[/url], [url=stalker-land.ru]stalker-land.ru[/url], [url=btlforum.ru]btlforum.ru[/url], [url=bediva.ru]bediva.ru[/url], [url=avto-yar.ru]avto-yar.ru[/url], [url=bar-atra.ru]bar-atra.ru[/url], [url=kinocirk.ru]kinocirk.ru[/url], [url=portalbook.ru]portalbook.ru[/url], [url=nashi-grudnichki.ru]nashi-grudnichki.ru[/url], [url=up-top.ru]up-top.ru[/url], [url=kids-pencils.ru]kids-pencils.ru[/url], [url=tonersklad.ru]tonersklad.ru[/url], [url=millionigrushek.ru]millionigrushek.ru[/url], [url=ancientcivs.ru]ancientcivs.ru[/url], [url=drova-smolensk.ru]drova-smolensk.ru[/url], [url=arenda-legkovyh-pricepov.ru]arenda-legkovyh-pricepov.ru[/url]
Добавьте в закладки: great-galaxy.ru, 90sad.ru, thebachelor.ru, kreativ-didaktika.ru, cultureinthecity.ru, vanillarp.ru, core-rpg.ru, urkarl.ru, upsskirt.ru, remonttermexov.ru, yarus-kkt.ru, imgtube.ru, center-esm.ru, skatertsamobranka.ru, svetnadegda.ru, shvejnye.ru, tione.ru, lostfiilmtv.ru, voenoboz.ru, my-caffe.ru, kanunnikovao.ru, adventime.ru, fishexpo-volga.ru, church-bench.ru, ipodtouch3g.ru, cardsfm.ru, beksai.ru, kaizen-tmz.ru, mehelper.ru, useit2.ru, taya-auto.ru, krylslova.ru, kairblog.ru, orenbash.ru, engelsspravka.ru, jennifer-love.ru, auto-know-how.ru, stalker-land.ru, btlforum.ru, bediva.ru, avto-yar.ru, bar-atra.ru, kinocirk.ru, portalbook.ru, nashi-grudnichki.ru, up-top.ru, kids-pencils.ru, tonersklad.ru, millionigrushek.ru, ancientcivs.ru, drova-smolensk.ru, arenda-legkovyh-pricepov.ru
Рекомендую: https://remont-avtomagnitol-wire.ru/. Если вам нужно качественное обслуживание и настройка автоэлектроники, обязательно посетите [url=https://remont-avtomagnitol-wire.ru/]https://remont-avtomagnitol-wire.ru/[/url]. На сайте представлены услуги по ремонту и настройке магнитол, установка автоакустики и диагностика электрооборудования.
Читайте отзывы о lex casino и активируйте бонусы по ссылке lex casino no deposit bonus code
Your point of view caught my eye and was very interesting. Thanks. I have a question for you.
Thank you for your sharing. I am worried that I lack creative ideas. It is your article that makes me full of hope. Thank you. But, I have a question, can you help me?
canada drug stores
Annoying https://www.nothingbuthemp.net/products/thc-indica-tincture has been thoroughly the journey. As someone acerbic on idiot remedies, delving into the the human race of hemp has been eye-opening. From CBD lubricator to hemp seeds and protein capacity, I’ve explored a diversification of goods. In defiance of the confusion local hemp, researching and consulting experts have helped nautical con this burgeoning field. Comprehensive, my knowledge with hemp has been confident, gift holistic well-being solutions and sustainable choices.
reputable canadian online pharmacies
https://shvejnye.ru/
sildenafil